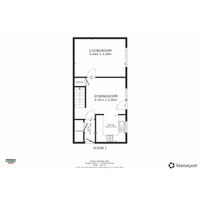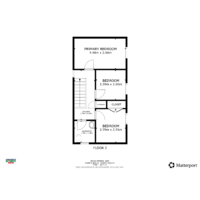3 bed Terraced House
Tydies, Coed Eva, Cwmbran, Torfaen
Guide Price
£140,000
Available
Features
Summary
Three-bedroom end terraced home
Generous garden with storage shed
Spacious layout with two reception areas
Requires full modernization
No onward chain
Ideal for first time buyers or investment opportunity
Description
Guide price £140,000 - £150,000
Three-Bedroom end terraced Home – Requiring Modernisation – No Onward Chain
An excellent opportunity to acquire a well-proportioned three-bedroom end terraced property in the heart of Coed Eva, a popular residential area of Cwmbran. Positioned in a quiet cul-de-sac, this home is offered to the market with no onward chain and offers great potential for modernisation and personalisation throughout.
The ground floor comprises:
An entrance hallway with downstairs toilet
Spacious living room with large front window
A separate dining area or open-plan rear reception
Upstairs, the property features:
Three bedrooms – two doubles and one single
Family bathroom requiring refurbishment
Airing/storage cupboard off the landing
The property would benefit from upgrades to the kitchen, bathroom, decor, and flooring, presenting an ideal blank canvas for buyers looking to put their own stamp on a home. Suitable for first-time buyers, investors, or anyone seeking a project in a well-connected area.
Sought-after family location in Coed Eva
Walking distance to local shops, schools, and bus routes
Coed Eva Primary School approx. 0.15 miles away
Approx. 1.7 miles to Cwmbran town centre and train station
Easy access to M4 motorway for Cardiff, Newport & Bristol
Living room
4.57 m x 3.35 m (15'0" x 11'0")
Entrance hallway
1.96 m x 0.86 m (6'5" x 2'10")
Downstairs W.C
2.01 m x 0.64 m (6'7" x 2'1")
Dining room
3.58 m x 3.17 m (11'9" x 10'5")
Kitchen
2.39 m x 2.62 m (7'10" x 8'7")
Bedroom one
4.57 m x 2.62 m (15'0" x 8'7")
Bedroom two
2.64 m x 2.97 m (8'8" x 9'9")
Bedroom three
2.64 m x 2.87 m (8'8" x 9'5")
Family bathroom
1.93 m x 1.78 m (6'4" x 5'10")
Utilities, Rights, Easements & Risks
Utility Supplies
| Electricity | Mains Supply |
|---|---|
| Water | Mains Supply |
| Heating | Gas Mains |
| Broadband | Other |
| Sewerage | Mains Supply |
Rights & Restrictions
| Article 4 Area | No |
|---|---|
| Listed property | No |
| Restrictions | No |
| Required access | No |
| Rights of Way | No |
Risks
| Flooded in last 5 years | No |
|---|---|
| Flood defenses | No |
| Flood sources | Ask Agent |
Additional Details
Additional Features
Broadband Speeds
| Minimum | Maximum | |
|---|---|---|
| Download | 5.00 Mbps | 1000.00 Mbps |
| Upload | 0.70 Mbps | 100.00 Mbps |
| Estimated broadband speeds provided by Ofcom for this property's postcode. | ||
Mobile Coverage
| Indoor | |||
|---|---|---|---|
| Provider | Voice | Data | 4G |
| EE | |||
| Three | |||
| O2 | |||
| Vodafone | |||
| Estimated mobile coverage provided by Ofcom for this property's postcode. | |||
| Outdoor | |||
|---|---|---|---|
| Provider | Voice | Data | 4G |
| EE | |||
| Three | |||
| O2 | |||
| Vodafone | |||
| Estimated mobile coverage provided by Ofcom for this property's postcode. | |||

